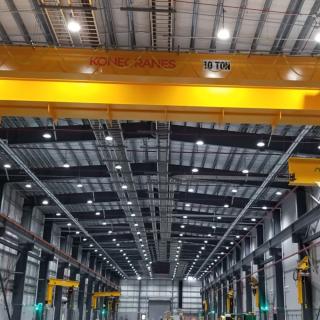
Sasol K059B Maintenance Buildings
- This Design-Build Project included a blast resistant 85,000 SF Maintenance Building and an 8,400 SF Workshop Building.
- The Maintenance Building contained a 57,000 SF two-story interior space for maintenance personnel, including office spaces, conference rooms, locker rooms, and workshop areas. Interior space included folding panel partitions, porcelain tile in wet areas, and an elevator.
- The remaining 28,000 SF consisted of a fully air-conditioned and sprinklered open fab shop area with three overhead bridge cranes, 11 jib cranes, and CMU perimeter walls.
- The Workshop Building consisted of a two-story interior build-out, an open shop area, an overhead crane, and six jib cranes.
- The Workshop Building also included a unique high-pressure HP-Valve Testing Room with 12” thick concrete walls and ceilings, an overhead hoist trolley system, and 8ft x 14ft shrapnel-resistant doors.
